Building G D Obsy
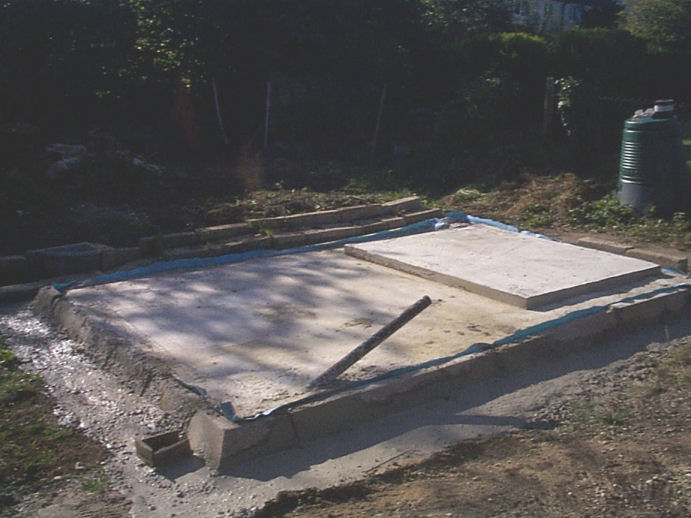 |
Starting at the base??? The base with services pipe installed and the Optical instrument platform. The base was 150mm (6") of cement thick with the overall area being 2.4m (8ft) by 3.6m (12ft). The optical instrument room is 2.4m (8ft) by 1.5m (5ft) and lies within the overall area. The instrument platform is raised by 100mm (4") and exactly leveled. |
 |
Base with timber supports these are bolted down to support the whole structure. As you see the pipe has been cut back keeping it long stopped waste blocking it. by the way the edging was recycled from an old green house. They looked really good until the cement spilled over all adds to the strength. The base was poured onto a plastic sheet to stop the damp rising.
|
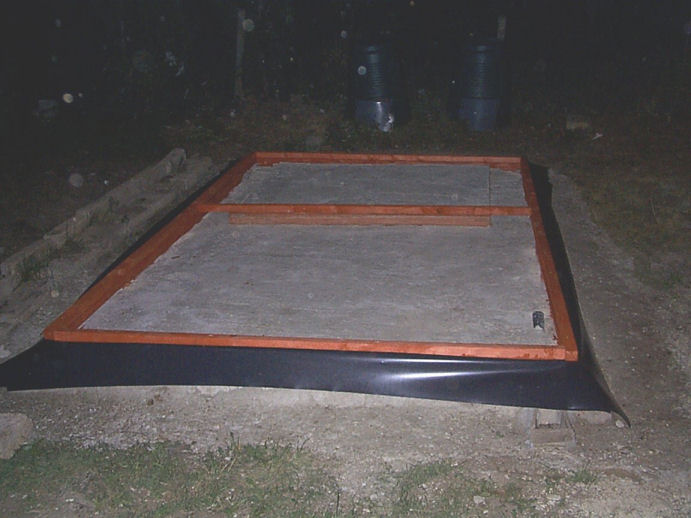 |
The
plastic rain guard is fitted under the bottom timbers of the panels.
The rain guard is 150mm (6") damp proofing plastic. The gap between
the instrument room and the control room is for cable access. |
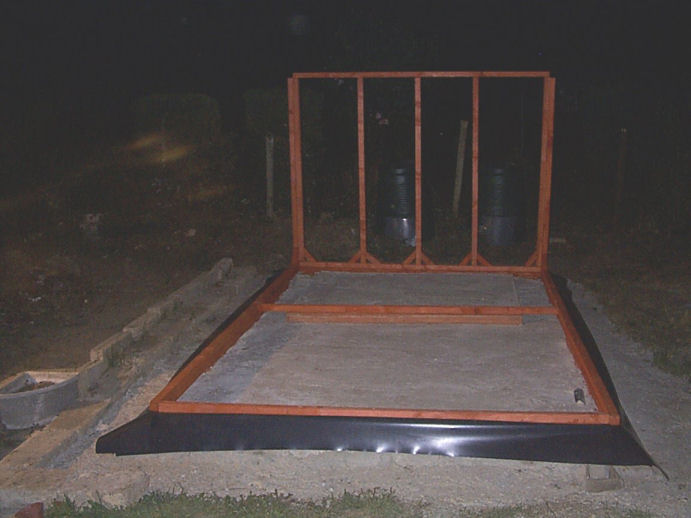 |
The
first section of the Optical room is erected. The panels are either
1.8m (6ft) long by 1.8m (6ft) high going down to 1.7m (5ft 8")
at the front for the centre panels. The side panels of which there were
two of each size were 2.4m (8ft) long and 1.5m (5ft) long. |
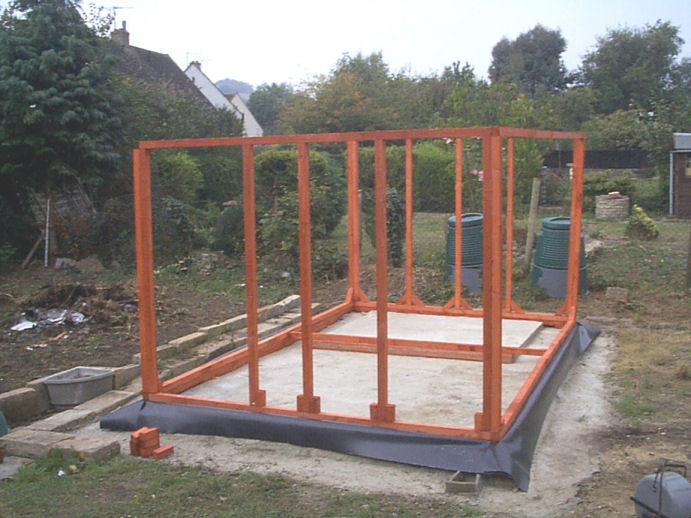 |
Both
ends on and now we can see the drop of the roof towards the front. The
door way is front left and is wider than a normal door to allow for
changes to equipment. |
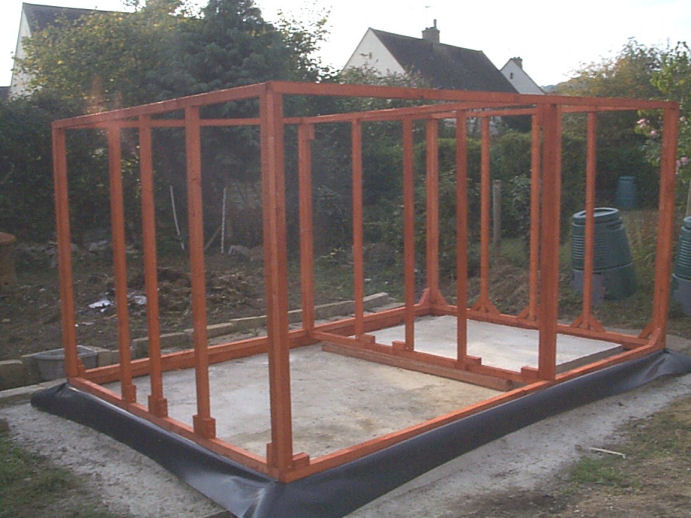 |
The
dividing panel from the control room to the instrument room is built
up this will also have a door and a double glazed window. Each room
has it's own independent set of white and red lights. This helps red
to aim with night vision and white when packing up or generally working
in the control room. |
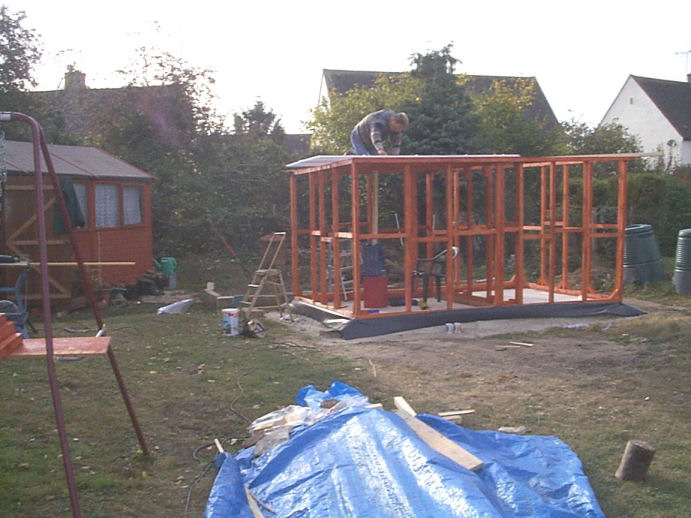 |
Something's
need two. My friend john Fletcher helps with the roof plastic covering
and lifting the runoff roof section onto the run ways. The runoff roof
was made up on the ground but the run ways were installed first as they
then dictated the measurements of this section. |
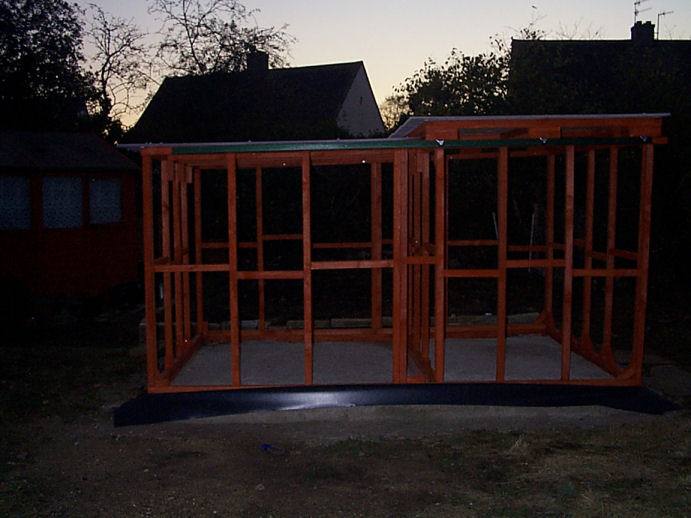 |
It's
getting dark most days ended like this but screwing the timber together
helped reduce the noise so you could work on a bit. Notice the run ways
50mm (2") angle iron and dolly wheels for the runoff roof section.
Pre painting the timber and iron work helped speed up the build no end. |
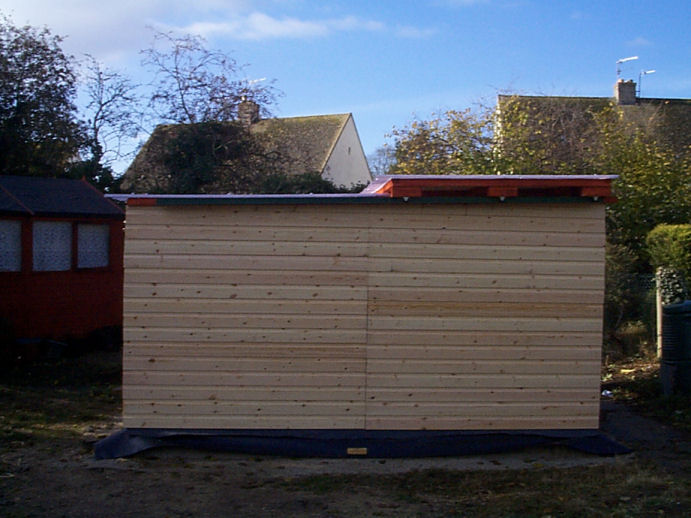 |
The
first side goes on this really stiffen up the building. Ship lap timber
is easy to work with and gives a pleasing finish. The help of a second
person speeds up this part of the build no end too. |
 |
The
view from inside the chair helped when drinking tea and working out
the next step finishing this side also helps shelter you from view when
it all gets to much you can pretend to be working on the other side????.
Note the builders paper a tip from my friend Graham helps water proofing
and heat lose/radiation from the control room. |
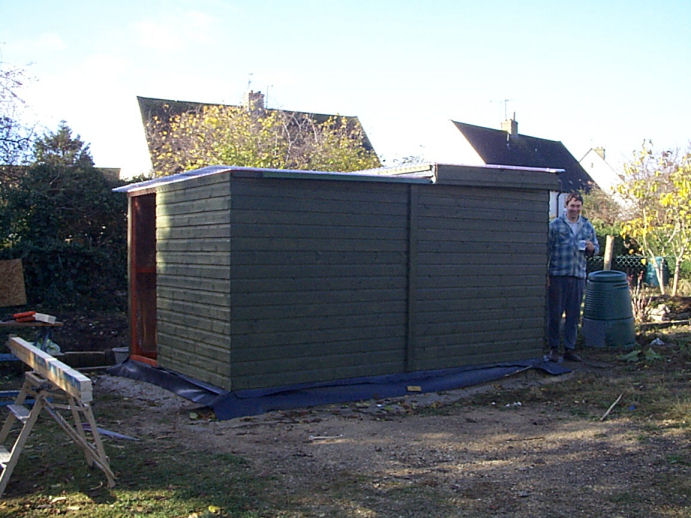 |
It
time for a break not to many thought as once you start its hard to put
the tools down. Tramping around the site makes a mess of the ground
but shell have to be broken you know. Just the door and internal work
to do. The control room has rock wool insulation in the walls and a
4mm (1/5") plywood lining to help keep heat in. The instrument
room has no insulation to help keep the scope at an ambient temperature. |
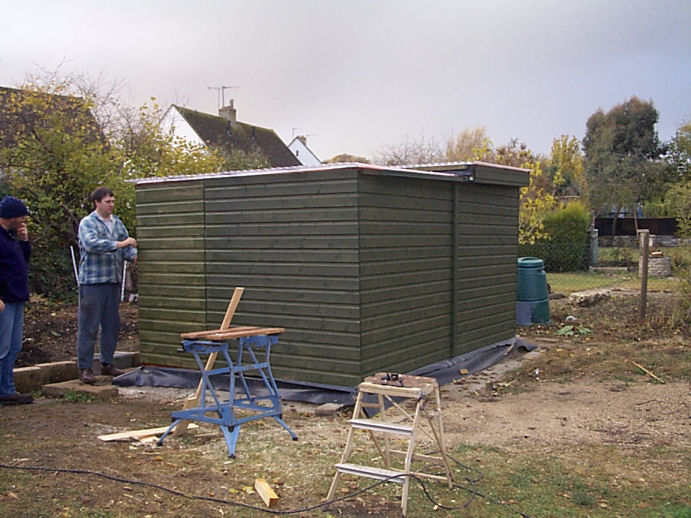 |
Door goes on Steve who helped with the ship lap looks on in awe or perhaps "awe that's the door, right ok". Within the design have been build some security measures like angle iron in the walls and doors as well as other measure which you would think of to suite your situation. All the materials need to be fire proofed in some way I used the materials from my local builder merchants who were very helpful in all sorts of ways thanks guys. "That's it easy, well with friends and splinters yes" |
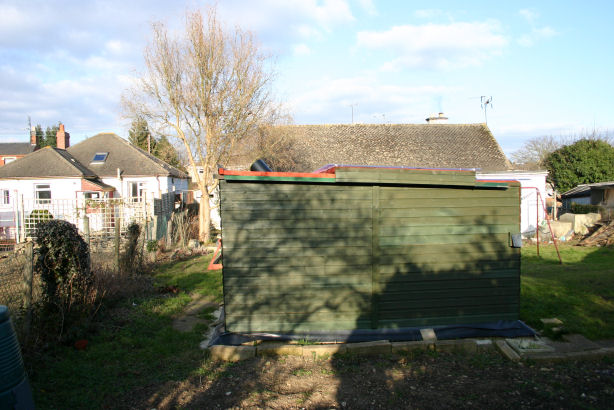 |
The
roof slides back over the control room which aids in stopping convection
currents rising from the control room and reduces the room taken up
by the run off roof. |
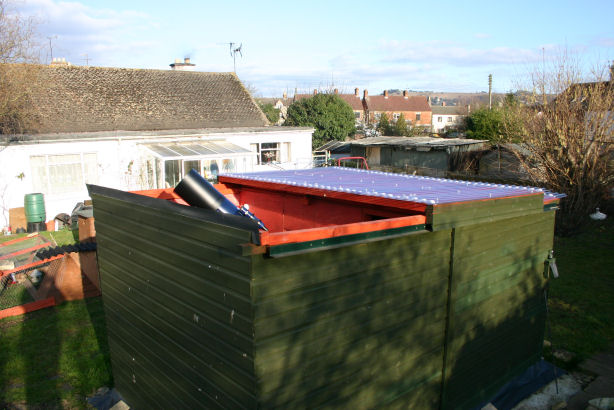 |
Here
you can see the run way and instrument room |
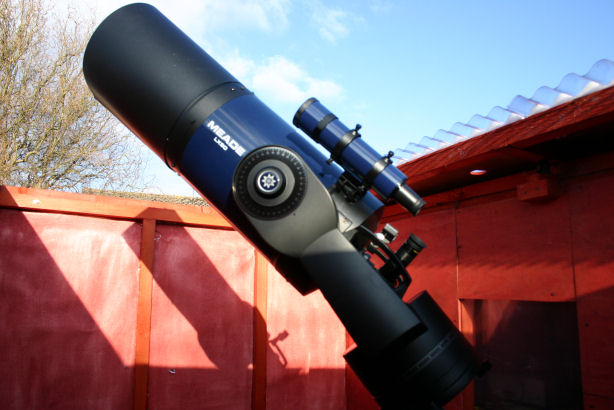 |
The
scope and double glazed window made from perspex. The wholes in the
run off roof are to reduce heat build up in the instrument room. Note
the lack of insulation in this rooms outer walls. But they are lined
to help weather proof them and aid with security. |
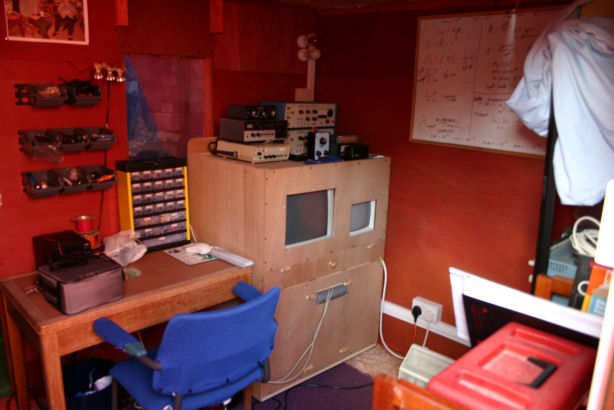 |
The
control room the main cabinet is heated and has a thermostat control
to protect the instruments. Most of the instruments are home built as
radio astronomy uses odd frequencies and the imaging PC is an old 486
as this is all that's needed. A laptop would be more useful in the future
and easy data analysis ( and save room). |